Part 2 of our new house.
This is the 2nd floor layout and pictures. See Part 1 with the exterior and 1st floor here. But, here’s a quick recap of the layouts.
**Again, all pictures were taken before we owned the home.**
Here’s the lot & exterior map. (not to scale) Here’s the 1st floor map. (not to scale) The house is about 2400sqft.
Here’s the 1st floor map. (not to scale) The house is about 2400sqft. Here’s the 2nd floor map. (not to scale)
Here’s the 2nd floor map. (not to scale)
Master Bath
(The shower was so gross and dirty, we knew we had to rip it out!)

Our Future Nursery
(They had a built-in that overtook the entire room)
Guest Room
(Again, another built-in that overtook the entire room)
Bonus Room
(They had so much furniture in here)
So there’s part two of our new home. Now, we start demo on everything!
Enjoy!



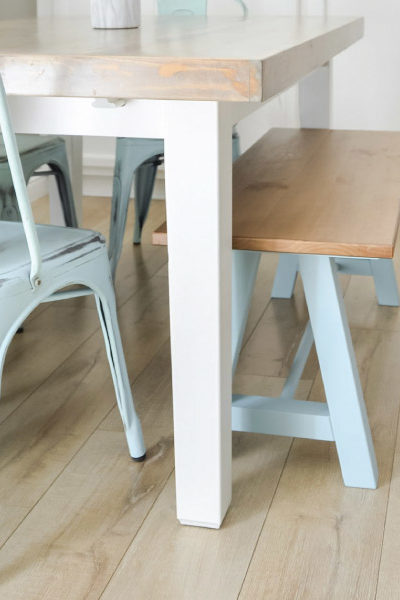
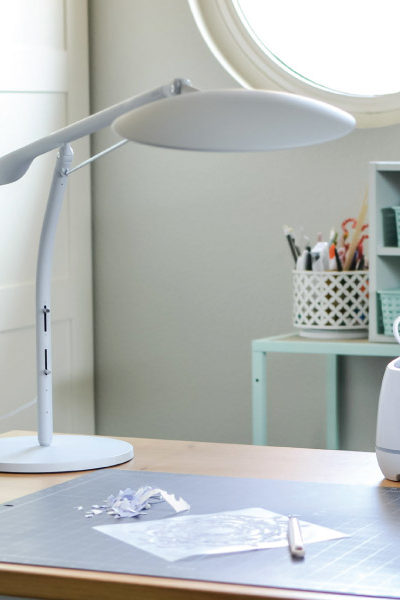
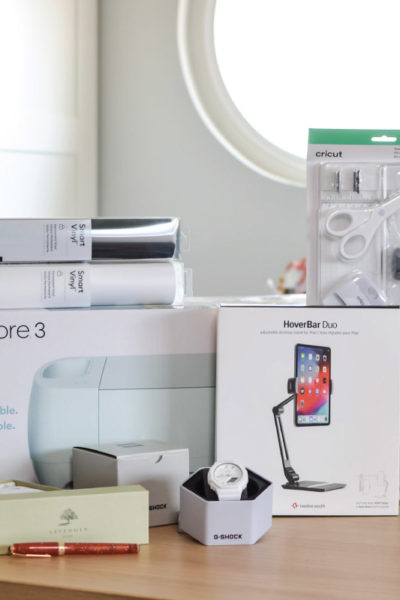
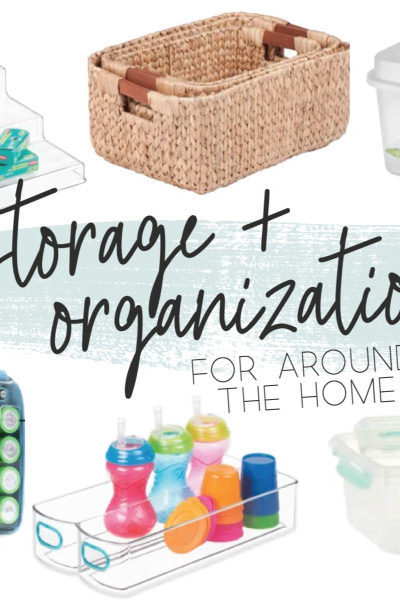
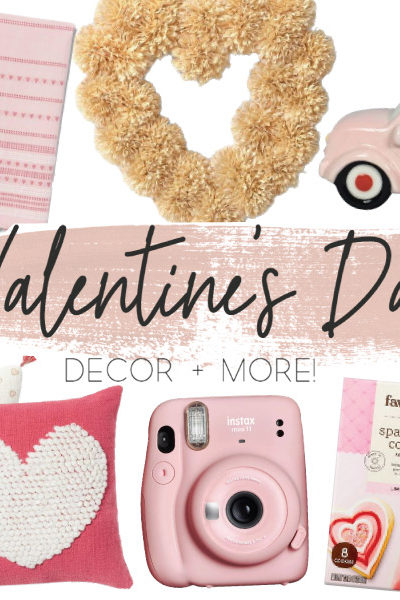




Leave a Reply