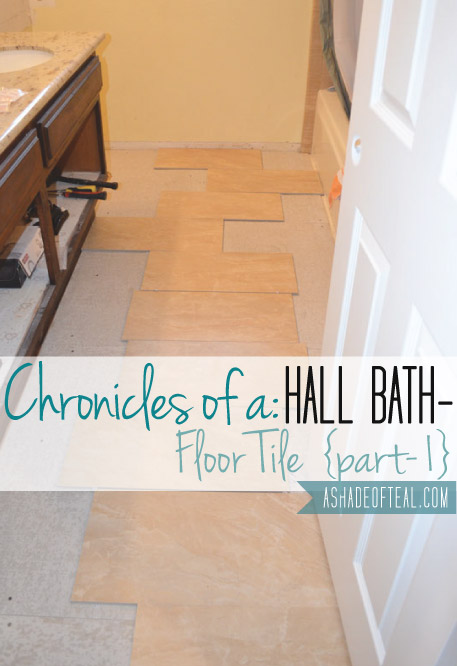 Moving on to the floor…
Moving on to the floor…
Since this bathroom revolved around leftover tile we had from our last house, our choice was pretty easy!
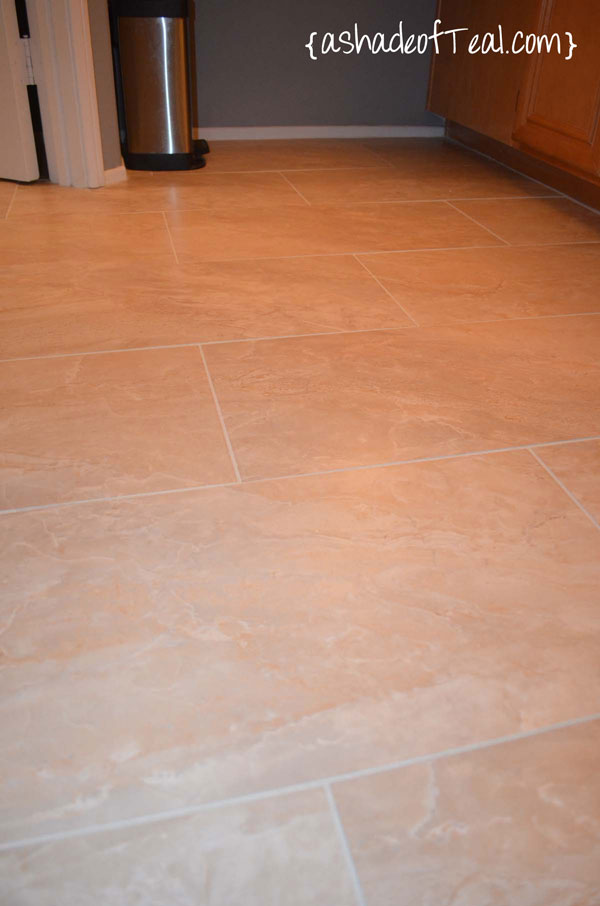 Here is the floor tile again; from Home Depot.
Here is the floor tile again; from Home Depot.
Now for the wonderful before picture!
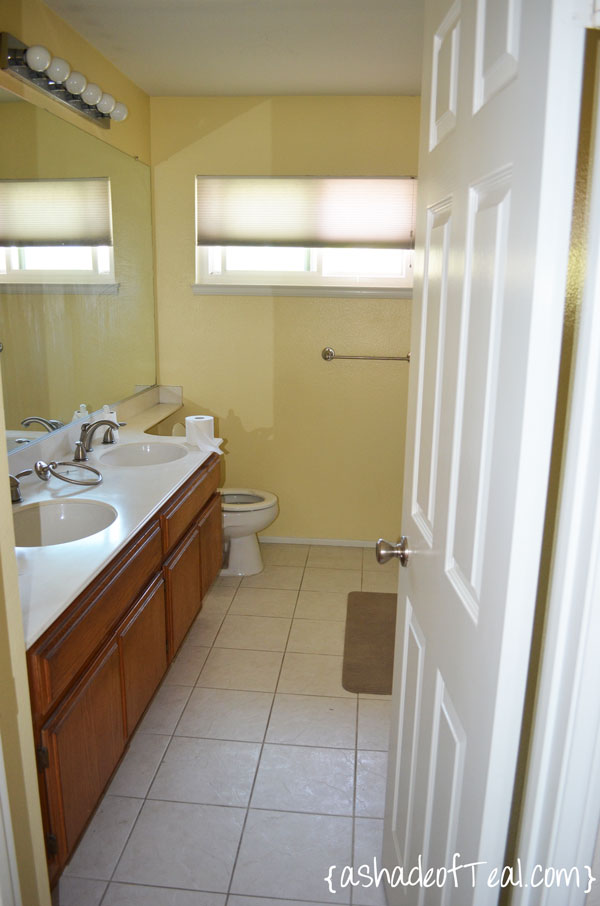 Here’s the current state of the bathroom.
Here’s the current state of the bathroom.
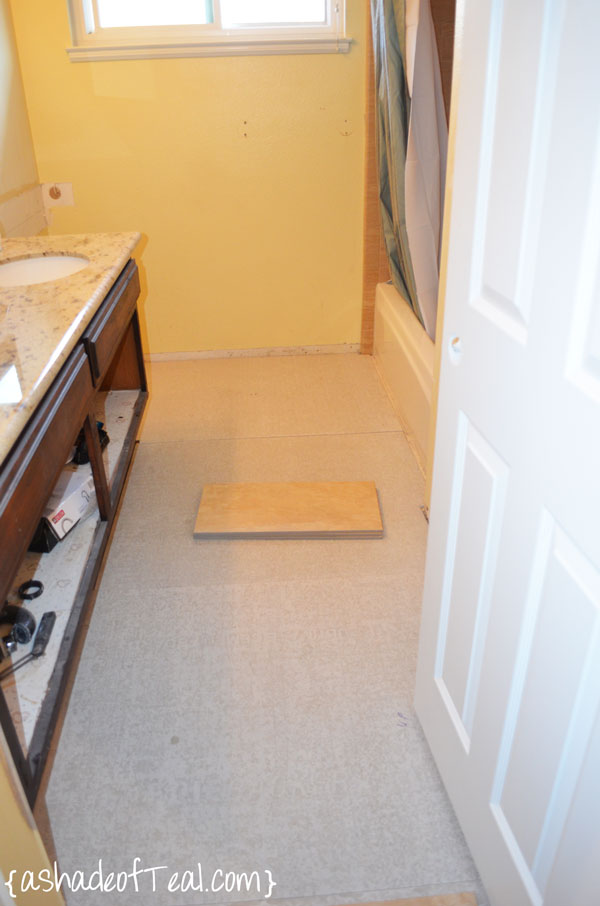 We previously laid down the wonder board and fixed it to the sub-floor. Sorry, no pictures on this process; but I have details on my previous bathroom HERE.
We previously laid down the wonder board and fixed it to the sub-floor. Sorry, no pictures on this process; but I have details on my previous bathroom HERE.
Once all the wonder-board was down we applied a thin layer of Thin Set to all the joints/seams.
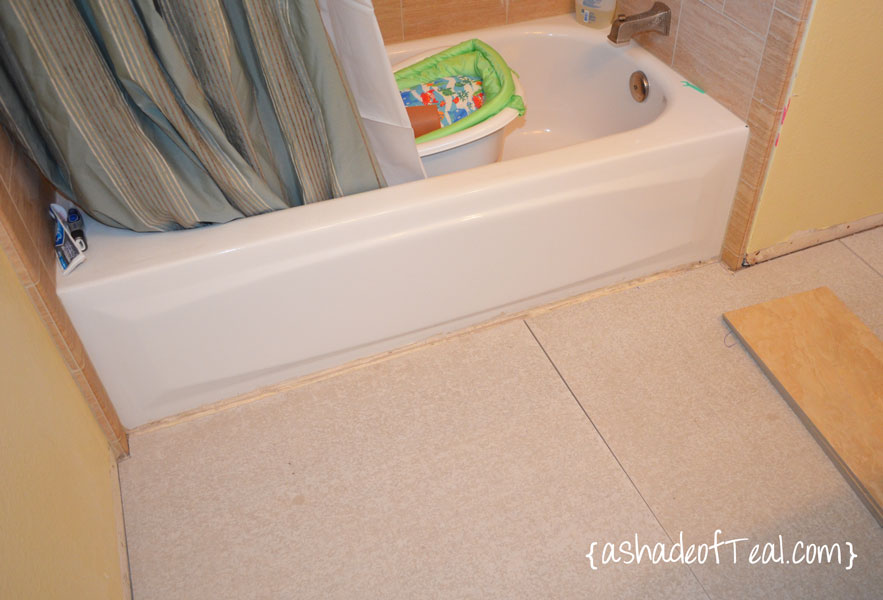
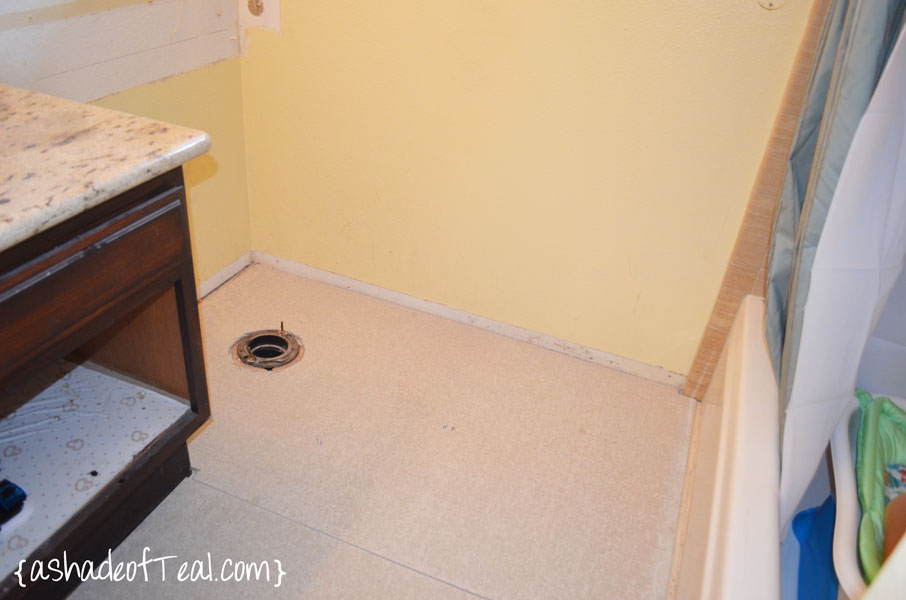 Now to the most important part; the layout. It can take some time, but making sure you layout the tile perfectly helps so much.
Now to the most important part; the layout. It can take some time, but making sure you layout the tile perfectly helps so much.
I wanted my starting point to be at the door, this way you’ll have a full piece of tile when you 1st walk in. I figure a “sliver” cut by the wall wouldn’t be as noticeable.
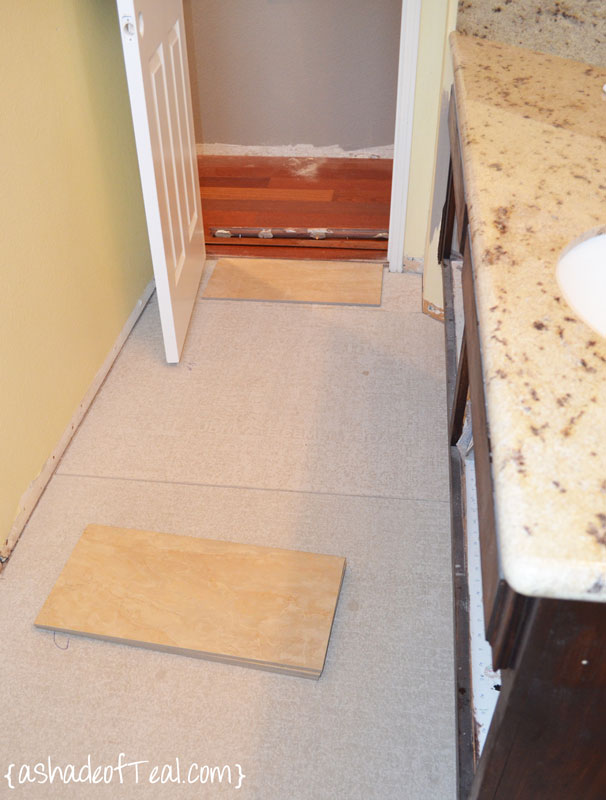
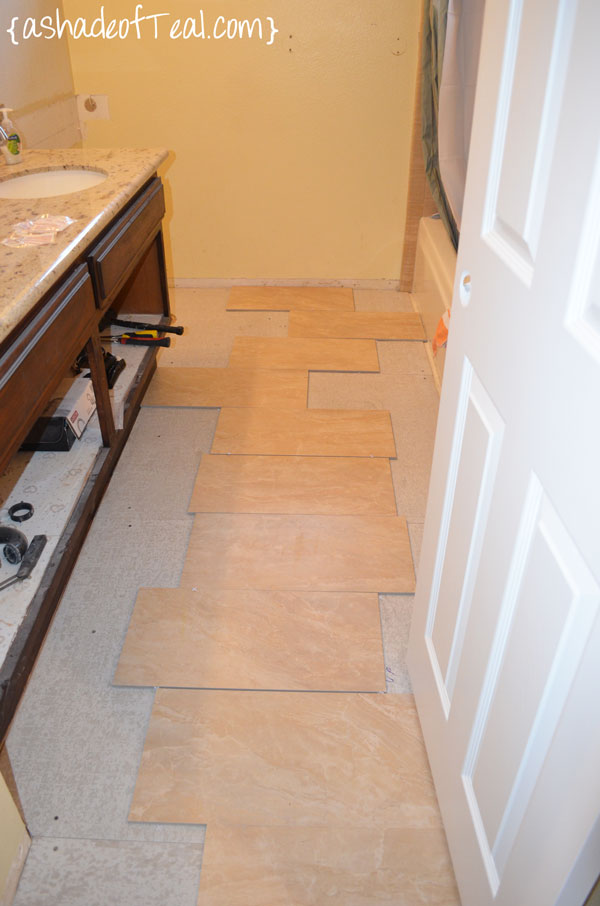 Now that I know how many tiles my bathroom will take; were ready to tile. More to come with our Hall Bath Makeover…
Now that I know how many tiles my bathroom will take; were ready to tile. More to come with our Hall Bath Makeover…
Need to catch up?
-Inspiration
-The Before
-Picking out Granite
-Hall Bath Chronicles- Cabinets Pt1
-Hall Bath Chronicles- Cabinets Pt2
-Hall Bath Chronicles- Granite Pt2
-Hall Bath Chronicles- Shower Pt1
-Hall Bath Chronicles- Shower Pt2
Enjoy!
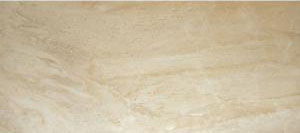
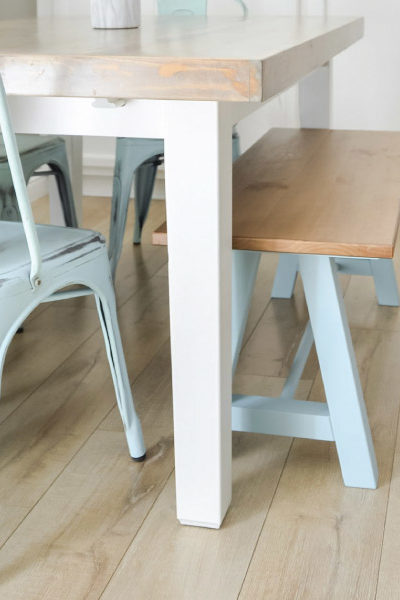
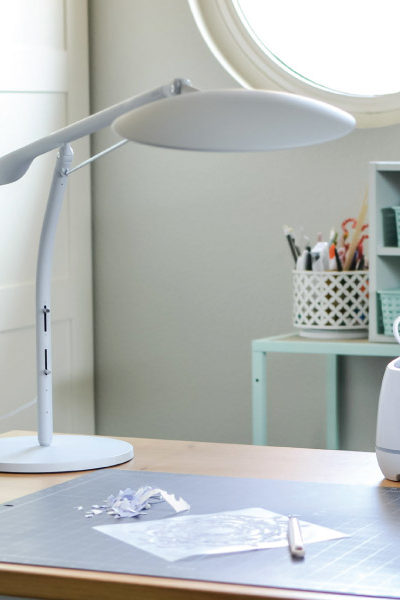
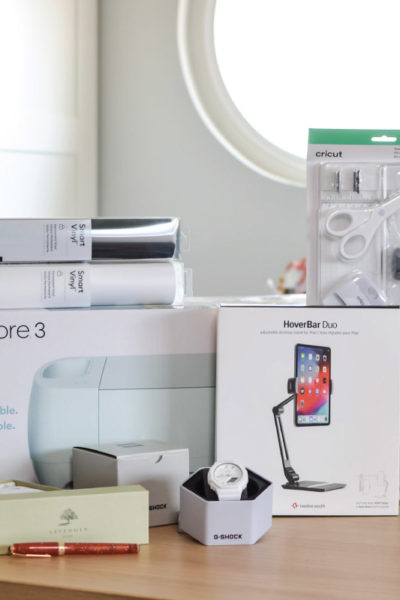
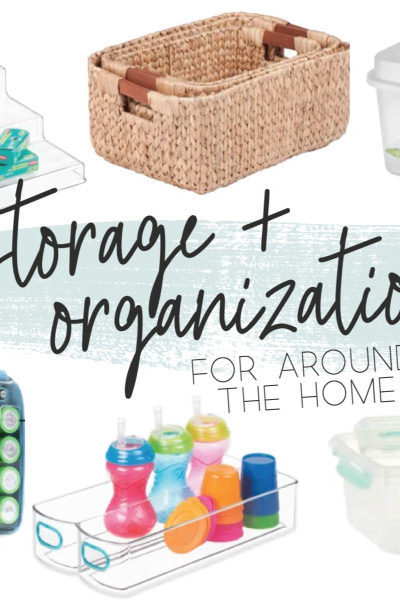





Leave a Reply